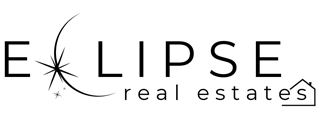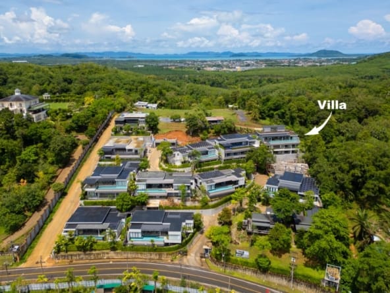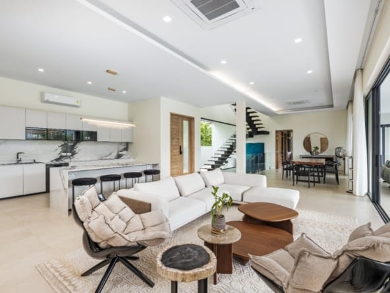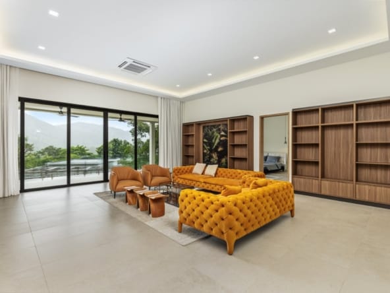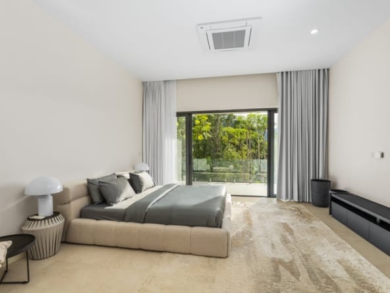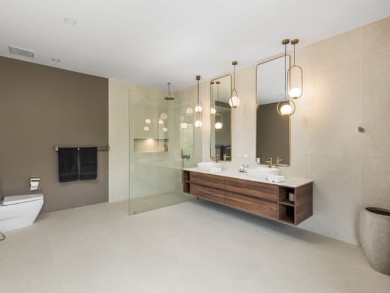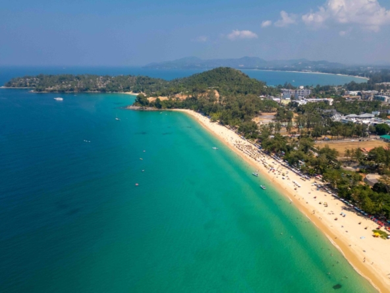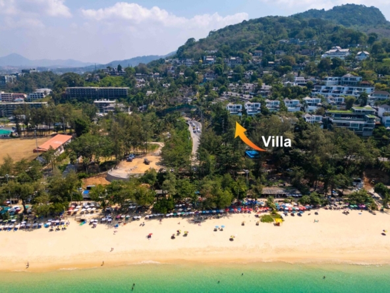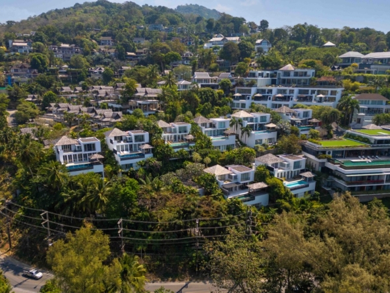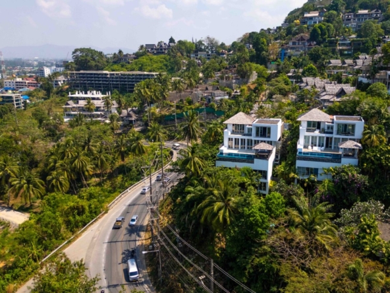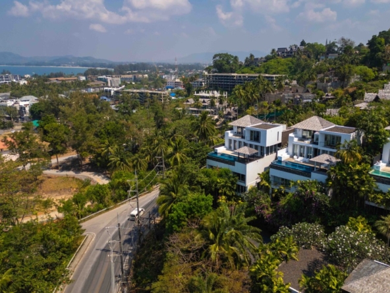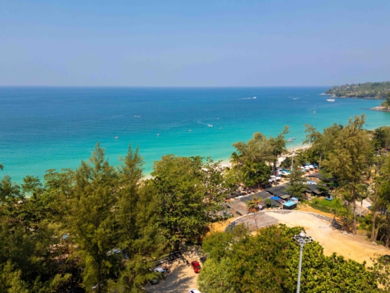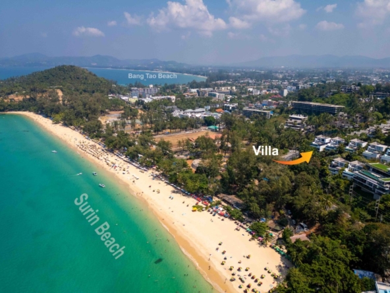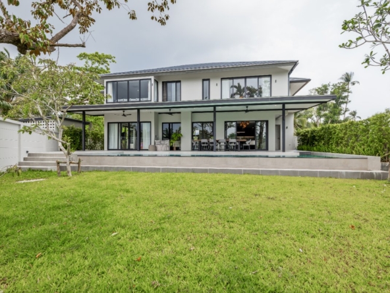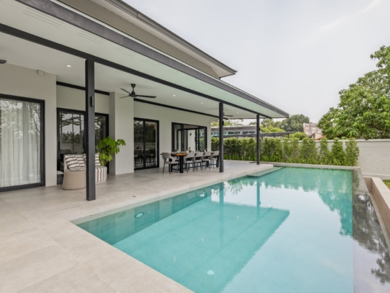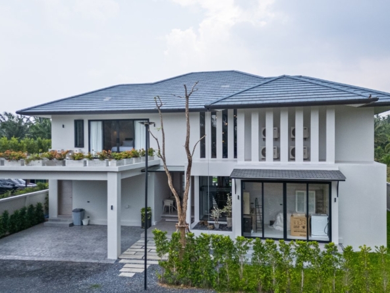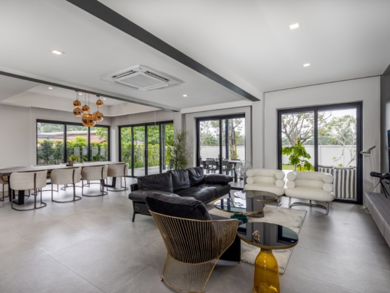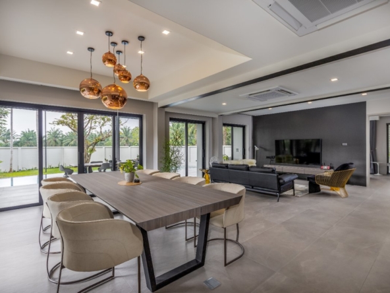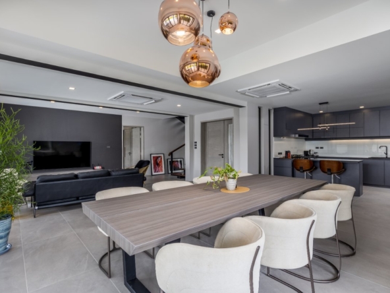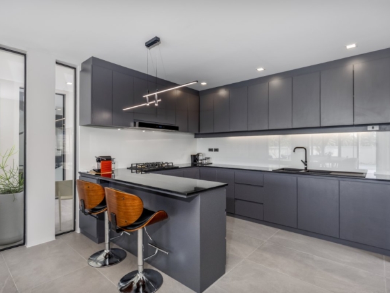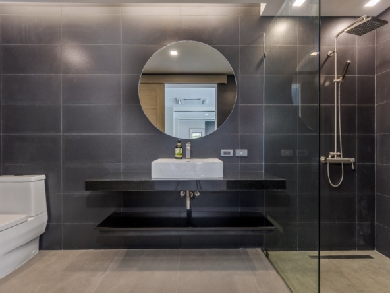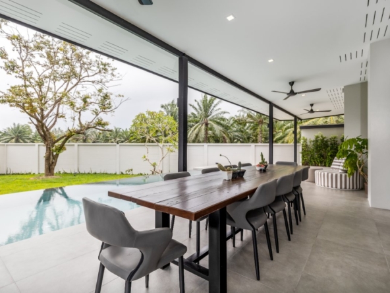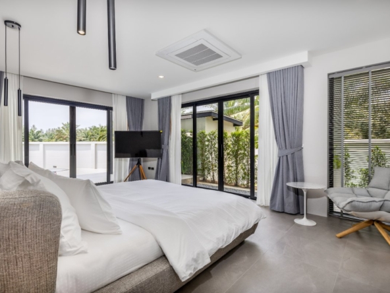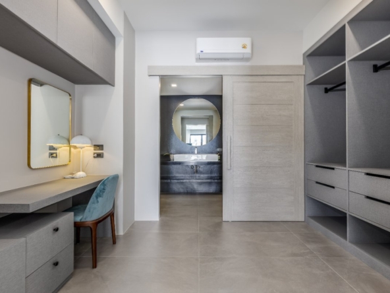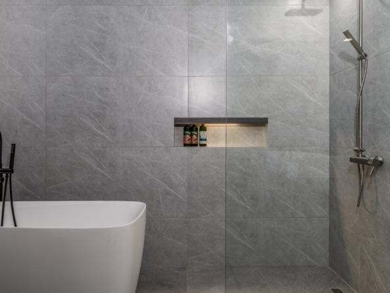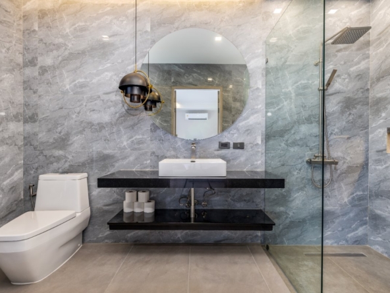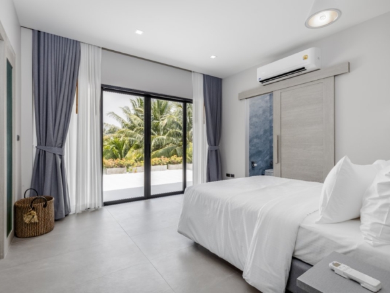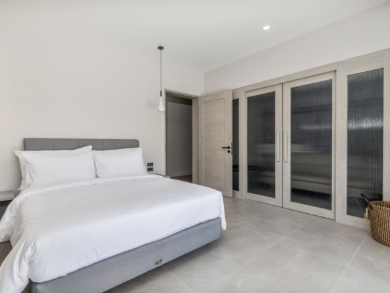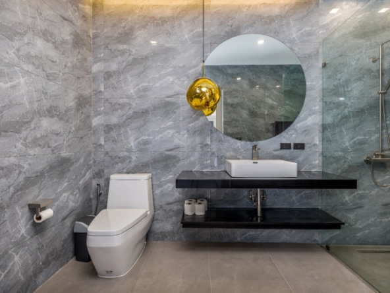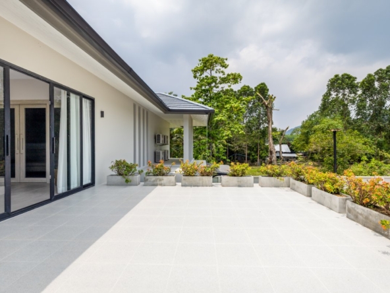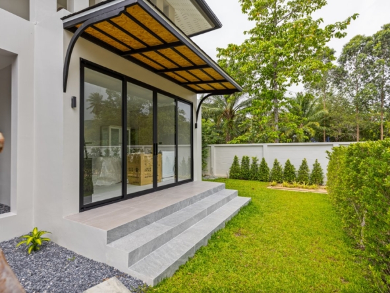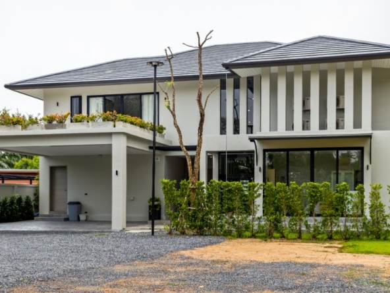QAV Residence – Contemporary 4-Bedroom Pool Villa with Access to Thailand’s Only Integrated Tennis & Wellness Community
Overview
- Villa
- 4
- 4
- 2
- 444
- 2025
Description
Modern Living Redefined in Layan, Phuket
Discover QAV Residence Type B, a stunning two-storey villa set within Phuket’s most unique residential concept — an exclusive gated community of just 35 homes, integrated with Thailand’s only full-service tennis academy and holistic wellness complex.
Thoughtfully crafted for families, active lifestyles, and global citizens, this 4-bedroom, 4-bathroom luxury pool villa offers 444 sqm of total built space on a generous land plot ranging from 460 to 630 sqm. With sleek contemporary architecture, an expansive 24 sqm private pool, a shaded sundeck, and an outdoor dining sala complete with a built-in BBQ, this home celebrates seamless indoor-outdoor living.
The ground floor features a master suite, open-plan living and dining area, a designer kitchen with central island, and dedicated service areas. Upstairs, two additional en-suite bedrooms and a multipurpose family room offer flexible living arrangements for guests, work-from-home needs, or a second master suite.
What truly sets QAV apart is its unrivaled lifestyle amenities. Homeowners gain privileged access to a nearby world-class tennis facility with US Open-standard courts, multilingual coaches, a 1,400 sqm gym, spa with onsen, medical center, and vibrant café — all just 500 meters away.
Whether you’re seeking a permanent residence, vacation home, or long-term investment, QAV Residence offers a rare chance to live where wellness, sport, and community come together in harmony — inspired by the Balinese philosophy of Tri Hita Karana.
Available in both Thai Freehold and Leasehold. Starting from THB 31.5M.
Location
Open on Google Maps- Address Cherngtalay, Soi Mittraphap
- City Thalang
- State/county Phuket
- Zip/Postal Code 83110
- Area Choeng Thale
- Country Thailand






Details
Updated on April 21, 2025 at 6:57 am- Property ID: PPN-QAV
- Price: THB 35.9M
- Property Size: 444 Sqm
- Land Area: 460 Sqm
- Bedrooms: 4
- Bathrooms: 4
- Garages: 2
- Year Built: 2025
- Property Type: Villa
- Property Status: For Sale
Mortgage Calculator
- Down Payment THB 10,770,000.00
- Loan Amount THB 25,130,000.00
- Monthly Mortgage Payment THB 110,058.15
- Property Tax THB 2,991.67
Floor Plans
- Size: 444 Sqm
- 4
- 4

Description:
Lower Floor
Upon entry, residents are welcomed by a double car park and manicured frontage. The foyer opens to a spacious open-plan kitchen with an island, seamlessly connecting to the living and dining area. Large floor-to-ceiling sliding doors open onto the pool deck and the centerpiece 7.45m x 3.2m swimming pool. A sunken outdoor dining pavilion with a BBQ grill provides a perfect space for entertaining. The master bedroom with en-suite bath and walk-in closet sits privately on this level, alongside an additional bedroom and bathroom, laundry room, storage, and service area.
Upper Floor
The upper level features two additional guest bedrooms, each with private en-suite bathrooms, and a flexible multipurpose room ideal for a family lounge, home gym, or second master suite. The layout offers mountain and garden views with breezes throughout the day, maximizing natural ventilation and light in all living spaces.
