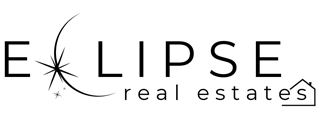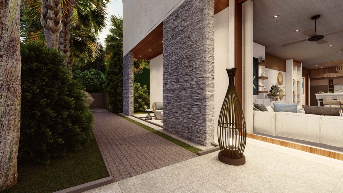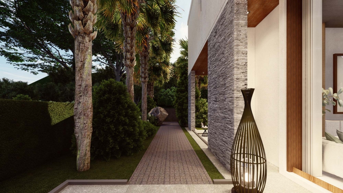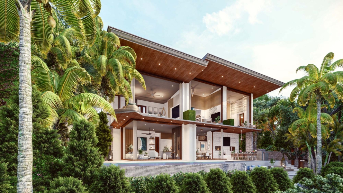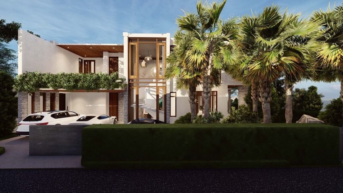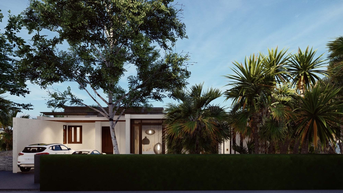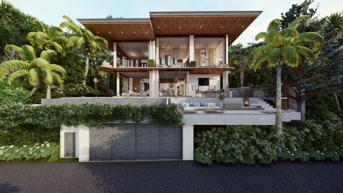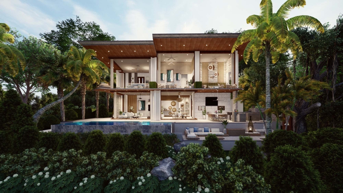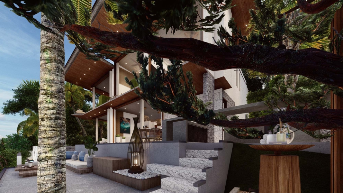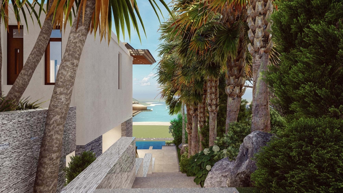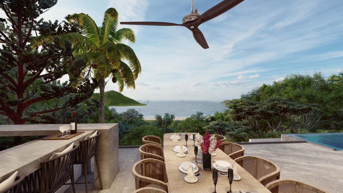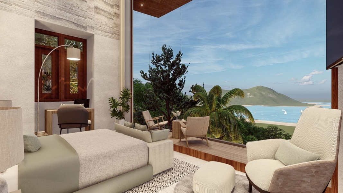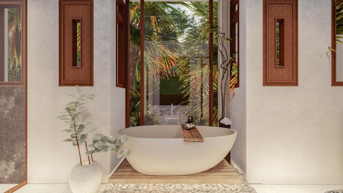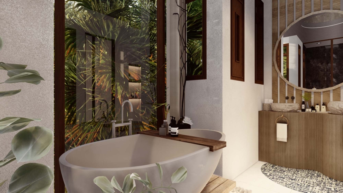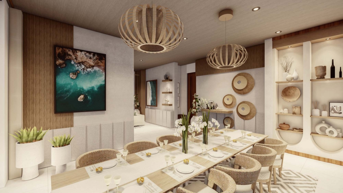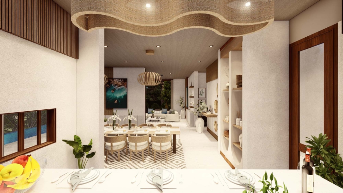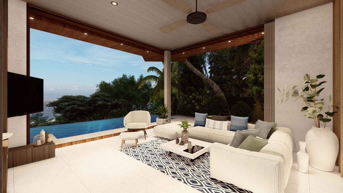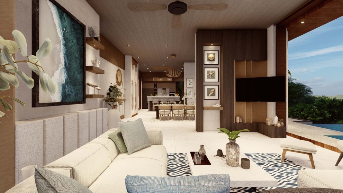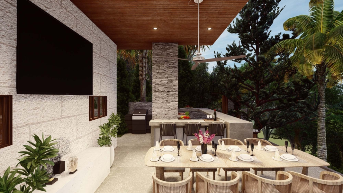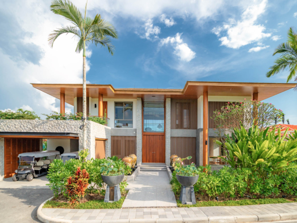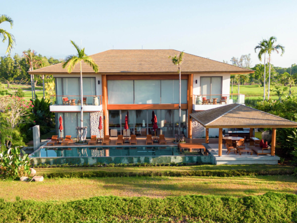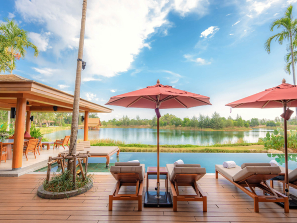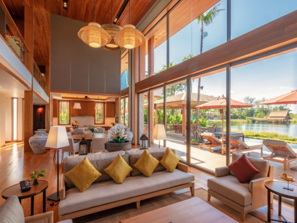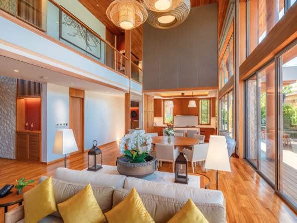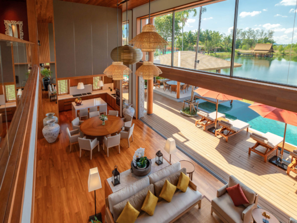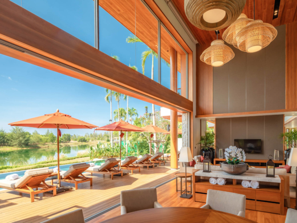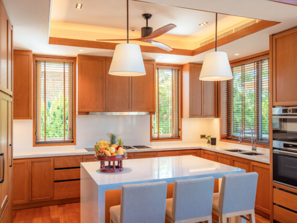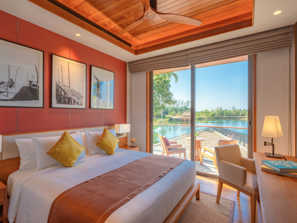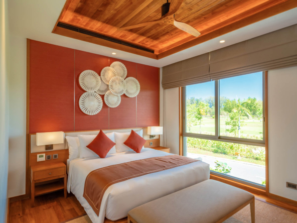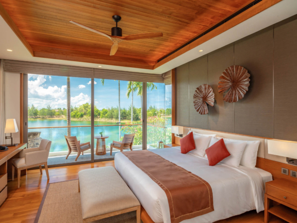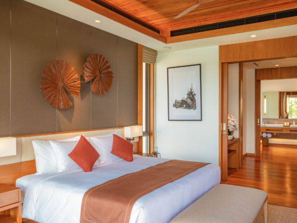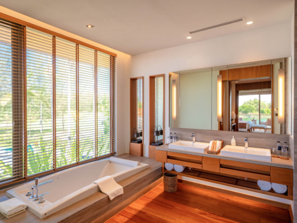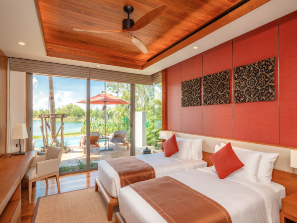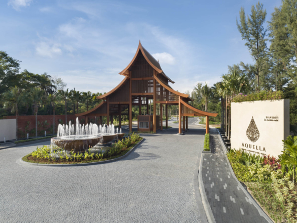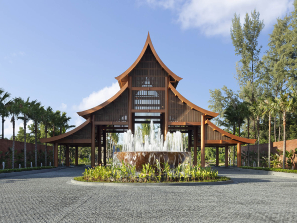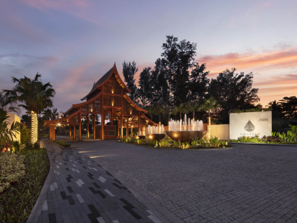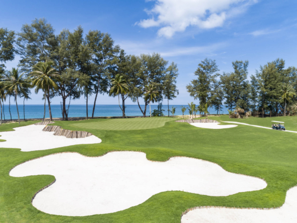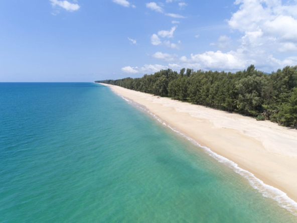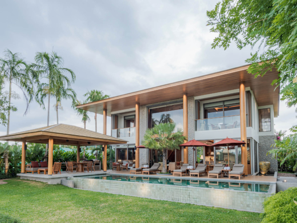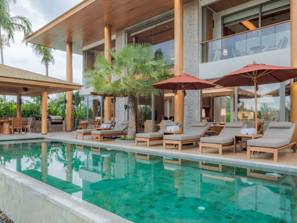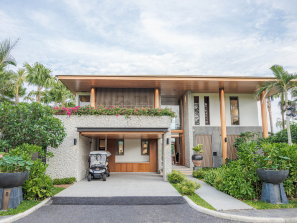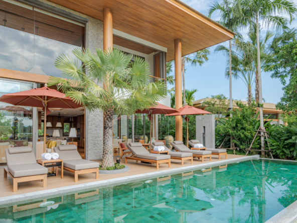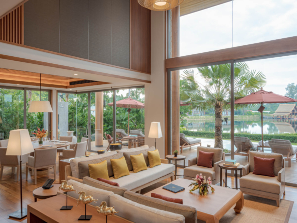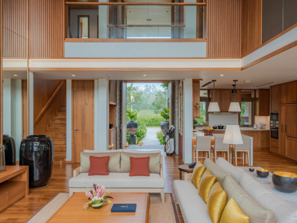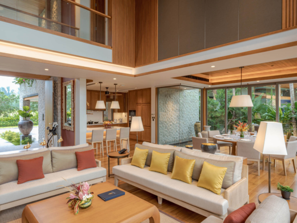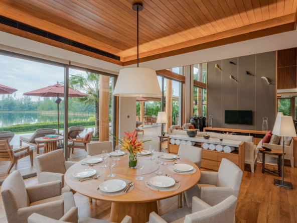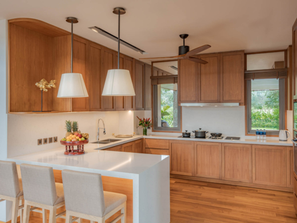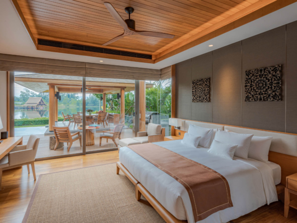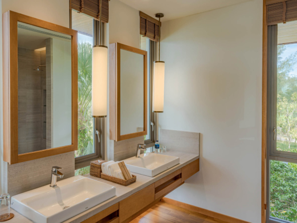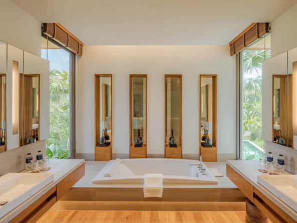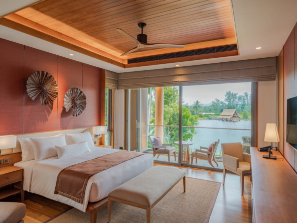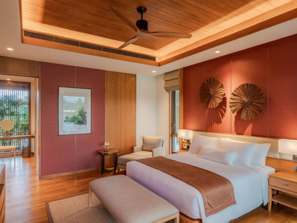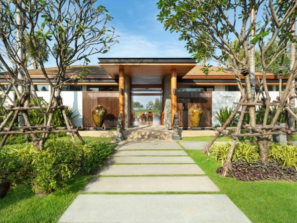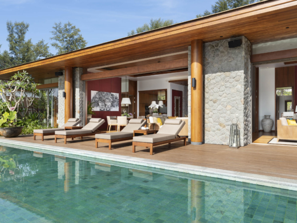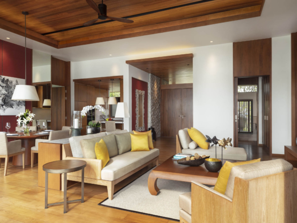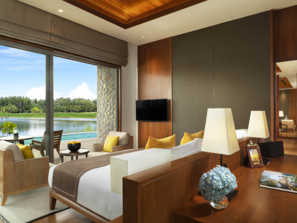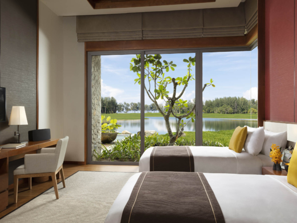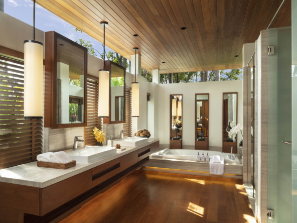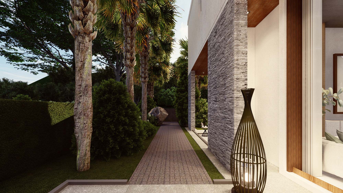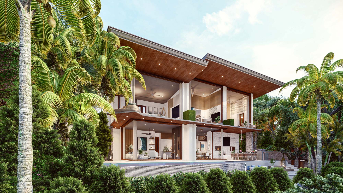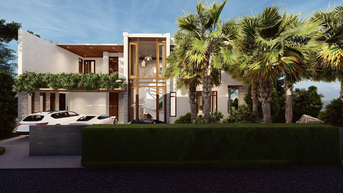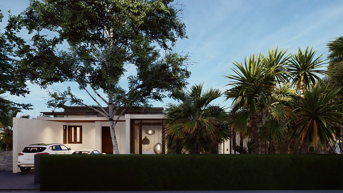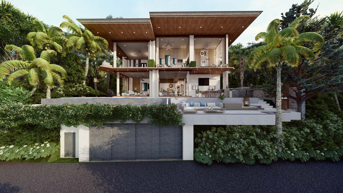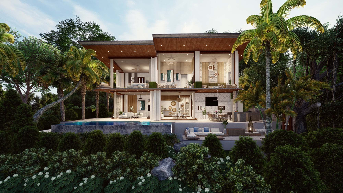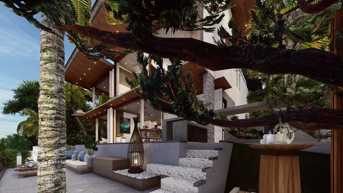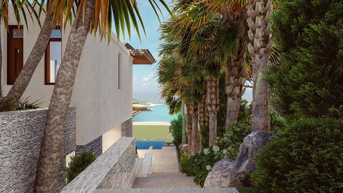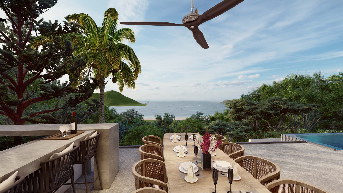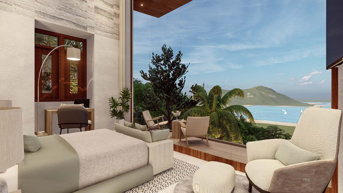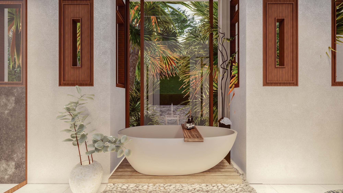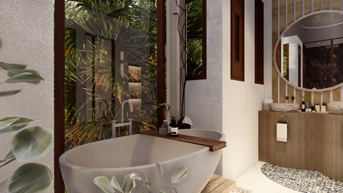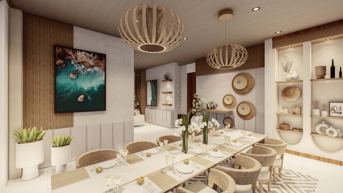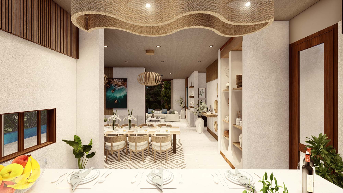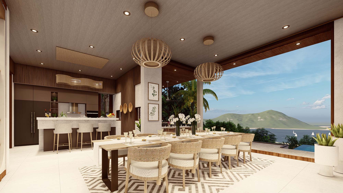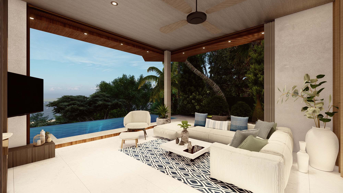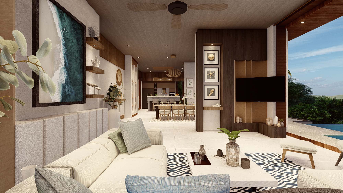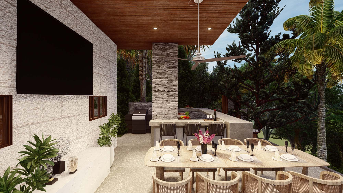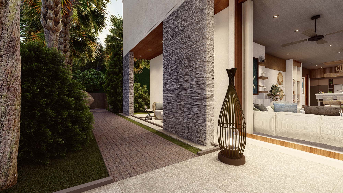Overview
- Villa
- 3
- 5
- 3
- 516
- 2025
Description
Discover the perfect blend of modern luxury and natural beauty at Narana Villa, Phuket. Nestled between majestic mountains and the serene Andaman Sea, this stunning Type A1 villa offers an unparalleled living experience. Spanning 516 square meters of exquisite design, this villa boasts 3 spacious bedrooms, 5 elegant bathrooms, and parking for 3 vehicles. With a land size of 552 square meters, every inch of this property is crafted to provide a sanctuary of comfort and sophistication.
Step into a world where elegance meets functionality. The ground floor features an open kitchen with an island, a dining area, and a living room that opens up to a beautiful outdoor deck. Here, you’ll find a private swimming pool, an outdoor kitchen with a BBQ grill, and a relaxing outdoor living area perfect for entertaining guests or enjoying a quiet evening with family.
The upper floor is a haven of tranquility with a master bedroom that includes a walk-in closet, an en-suite bathroom, and a private balcony offering breathtaking sea views. Two additional bedrooms, each with en-suite bathrooms and balconies, and a family living room complete this luxurious layout.
Narana Villa Phuket is not just a home; it’s a lifestyle. As part of a world-class “dream community,” residents enjoy exclusive access to Narana’s Private Park, a 3,200 square meter sanctuary with a fully equipped kids’ playground, a dedicated dog park, and private spaces for yoga and meditation. The community also features a lifestyle shopping haven, an international supermarket, an international school, and a world-class sports complex.
Invest in Narana Villa Phuket and secure a future of luxury and prosperity. Whether you seek a dream home for long-term living or a lucrative investment opportunity, Narana Villa Phuket is your destination for a healthier, enriched life.
Ownership at Narana Villa Phuket
Narana villas are sold on 90 years leasehold basis
- Leasehold title: Applies to foreigners on 30 X 3 years lease for the land ownership of the villas
- All taxes and transfer fees will be shared 50/50 between developer
Term of payment
- 1st Reservation Deposit 2%
- 2nd Sales & Purchase agreement sign within 30 days after reservation 33%
- 3rd Finished foundation post *optional furniture package within 90 days 20%
- 4th Finish concrete structure and roof structure, finished wall, floor and window 30%
- 5th Finished build in furniture, transfer the ownership 15%
*Notes all private pool villas are finished with swimming pool, air conditioners, build-in wardrobe, kitchen and landscape design
- Villa selling prices are fixed in Thai Baht only
- Furniture package is optional
- Solar panel package is optional
- Sinking fund 600 TH/Land S.Q.M
- Monthly common area management fees 35 THB/Land S.Q.M.
Location
Open on Google Maps- Address 59, Maikhao
- City Thalang
- State/county Phuket
- Zip/Postal Code 83110
- Area Mai Khao
- Country Thailand






Details
Updated on August 20, 2024 at 9:44 am- Property ID: NVP-A1-5
- Price: THB 29.5M
- Property Size: 516 Sqm
- Land Area: 552 Sqm
- Bedrooms: 3
- Bathrooms: 5
- Garages: 3
- Year Built: 2025
- Property Type: Villa
- Property Status: For Sale
Mortgage Calculator
- Down Payment THB 8,845,531.20
- Loan Amount THB 20,639,572.80
- Monthly Mortgage Payment THB 90,392.09
- Property Tax THB 2,457.09
Floor Plans
- Size: 516 Sqm
- 3
- 5
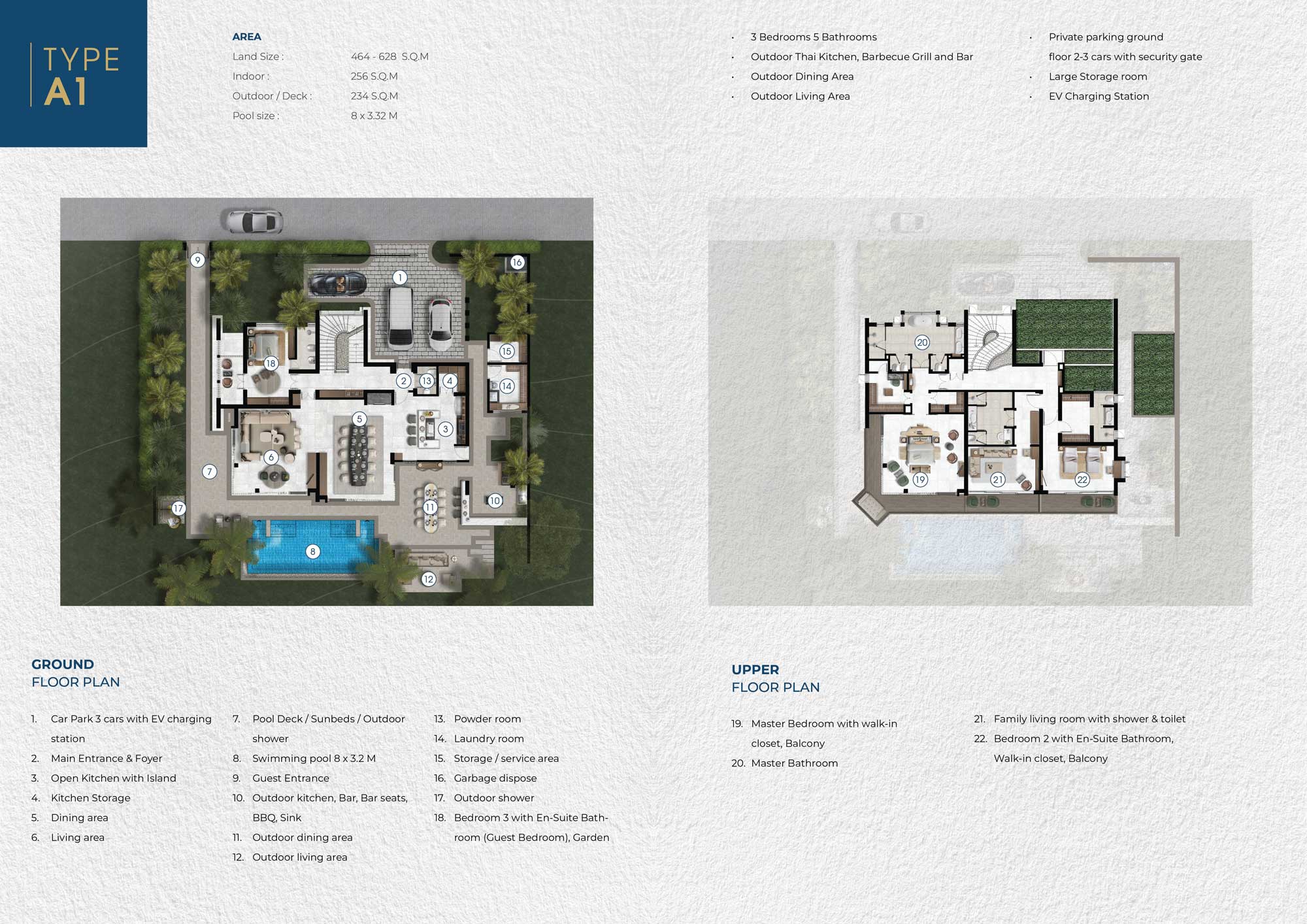
Description:
The Ground Floor of the Narana Villa Phuket is designed with both functionality and luxury in mind. As you enter through the main entrance and foyer, you are welcomed into a spacious area that leads to the open kitchen with a modern island, perfect for cooking and entertaining. Adjacent to the kitchen is a well-organized kitchen storage area and a dining space ideal for family meals. The living area is designed for comfort and relaxation, seamlessly connecting to the outdoor spaces.
Step outside to the pool deck, where sunbeds and an outdoor shower complement the beautiful swimming pool, measuring 8 x 3.32 meters. An additional guest entrance ensures privacy and convenience for visitors. The outdoor area also features a kitchen and bar, equipped with a BBQ grill, making it perfect for outdoor dining and entertaining. An outdoor living area provides a cozy space to unwind while enjoying the stunning views.
Additional amenities on the ground floor include a powder room for guests, a fully equipped laundry room, and a storage/service area for practical needs. The villa also has an efficient garbage disposal system and an outdoor shower. A guest bedroom with an en-suite bathroom and a view of the garden completes the ground floor layout, providing a comfortable and private space for visitors.
Moving to the Upper Floor, the master bedroom stands out with its walk-in closet, private balcony, and luxurious en-suite bathroom, offering a serene retreat with breathtaking views. The upper floor also includes a family living room, providing a cozy space for family gatherings. Two additional bedrooms, each with en-suite bathrooms, walk-in closets, and private balconies, ensure that every member of the family enjoys comfort and privacy.
Overall, the Narana Villa Phuket's floor plan is meticulously designed to offer a harmonious blend of indoor and outdoor living, catering to both practical needs and luxurious desires.
