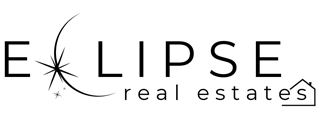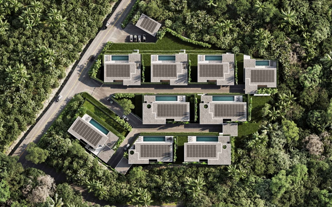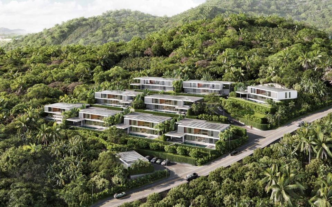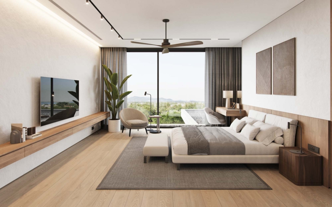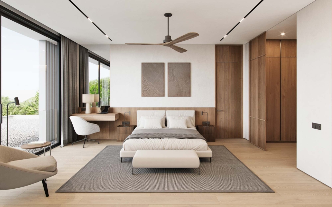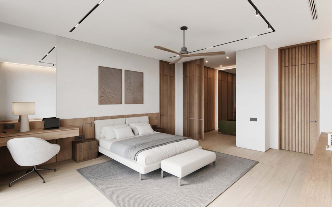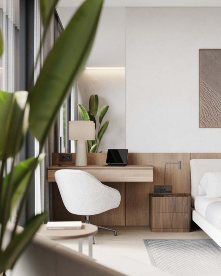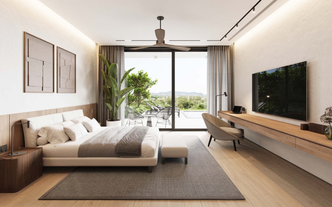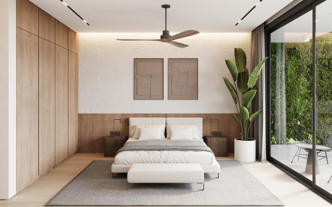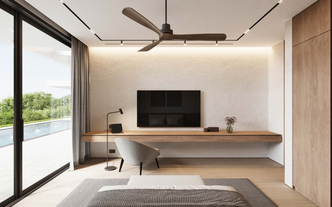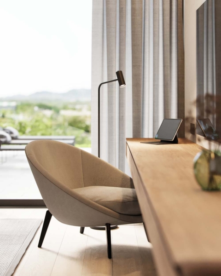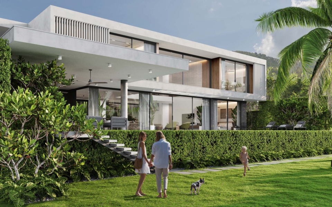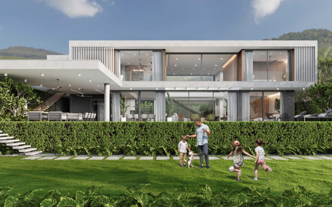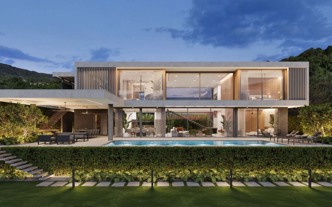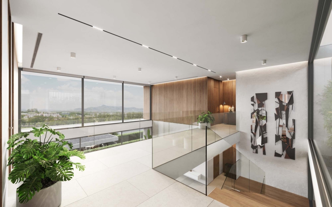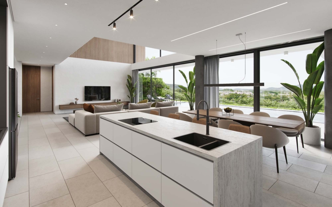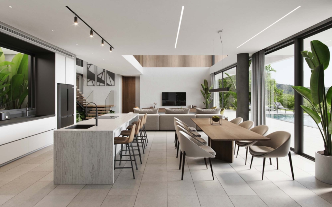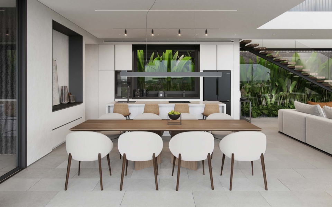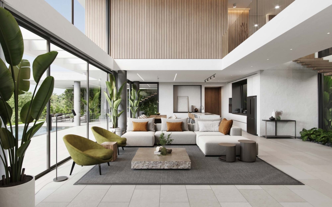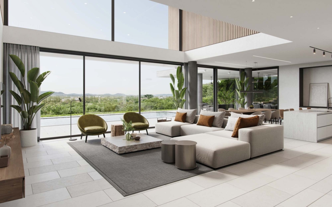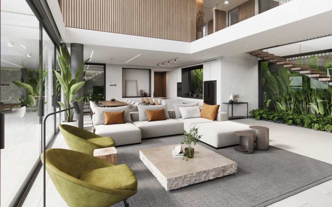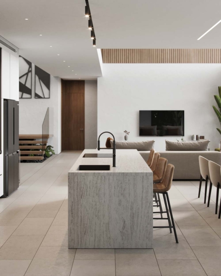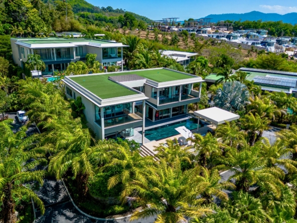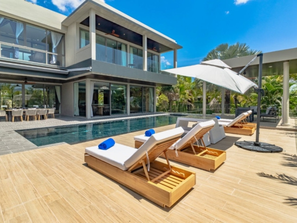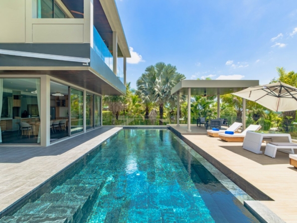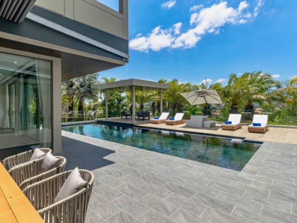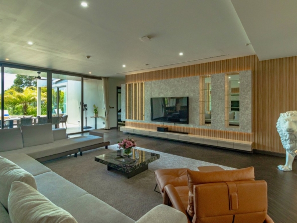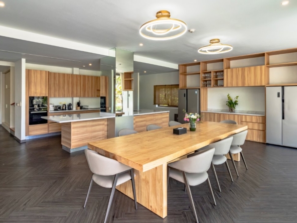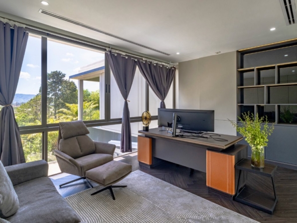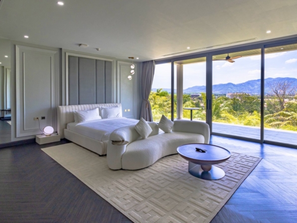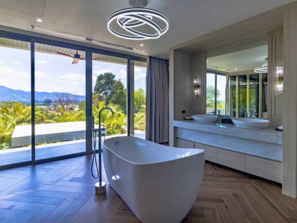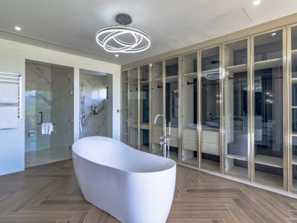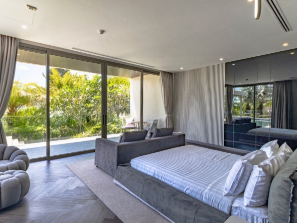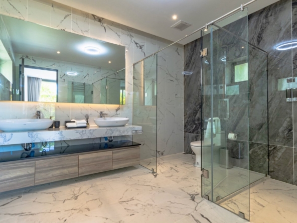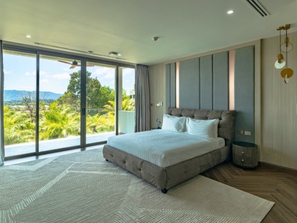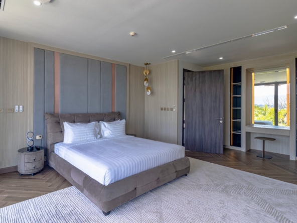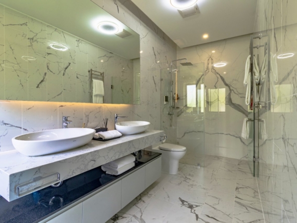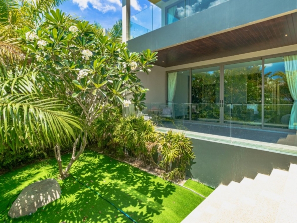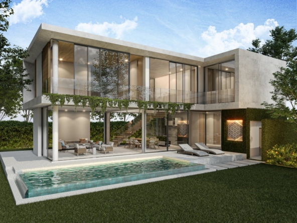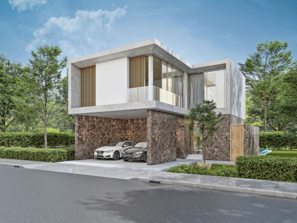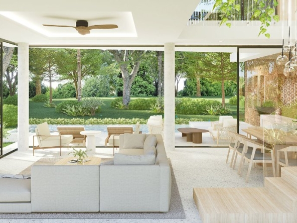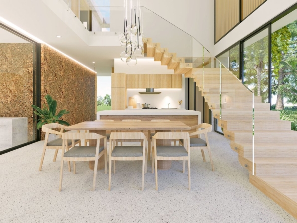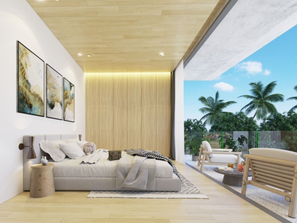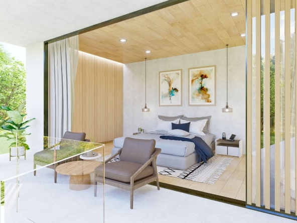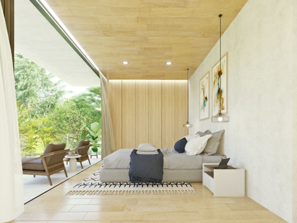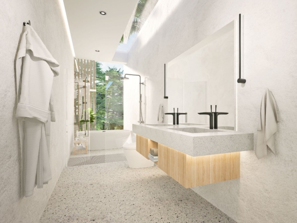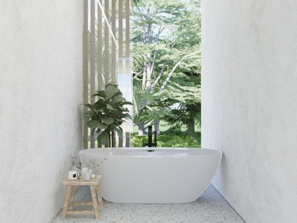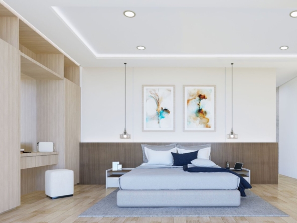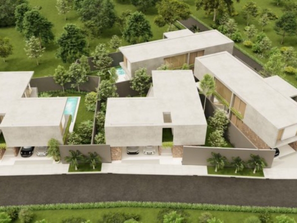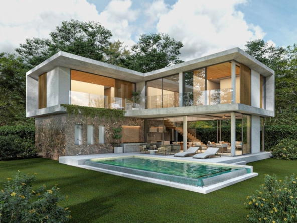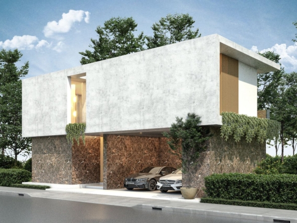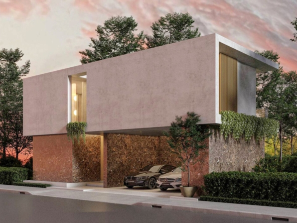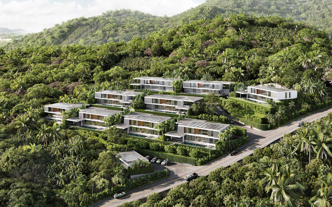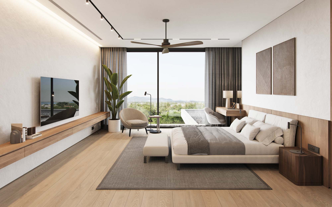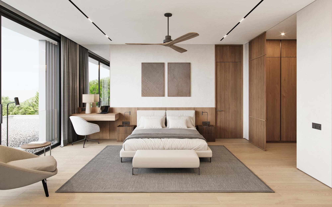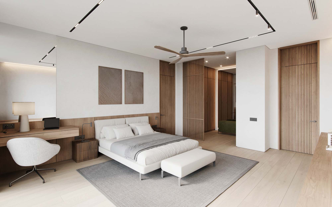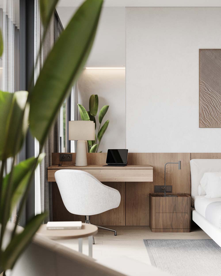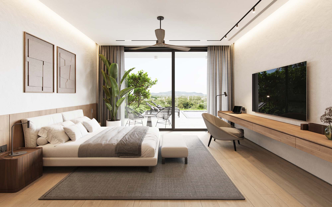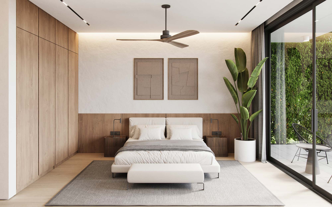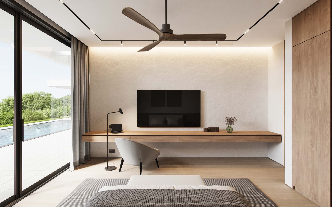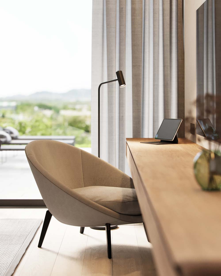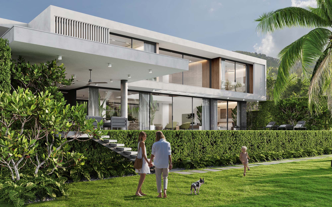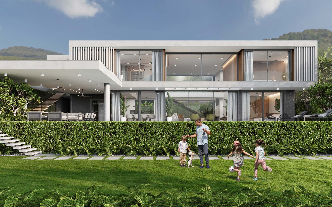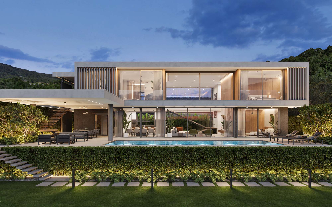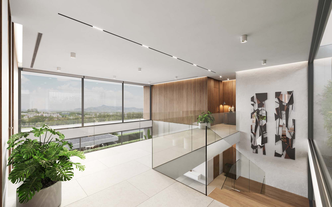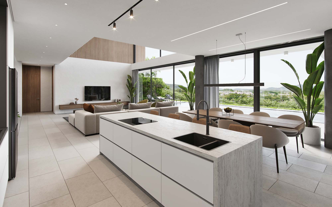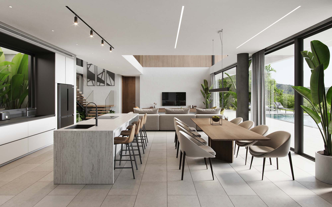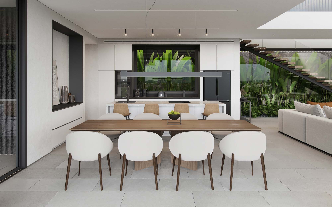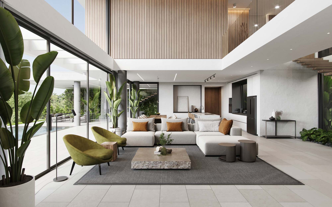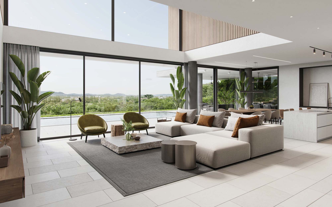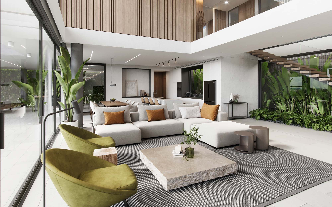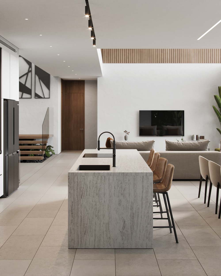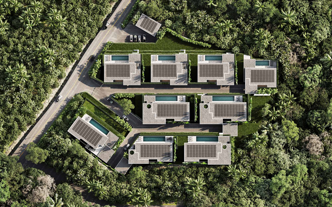Overview
- Villa
- 4
- 5
- 650
- 2026
Description
Nestled atop a scenic hill in Phuket, Canopy Hills Villas offers an unparalleled living experience for families. Designed with meticulous attention to detail, these luxurious villas boast stunning views of the lake, valley, and breathtaking sunsets. The private, gated community is comprised of nine spacious and fully functional villas, each tailored to meet the needs of families with children.
Imagine a home where space, comfort, and beauty converge. This villa features a spacious living room with soaring 7-meter high ceilings, creating an airy, open atmosphere perfect for family gatherings. The expansive 672 Sqm. land plots provides ample space for outdoor activities, play areas, and serene walks amidst picturesque surroundings.
Families will appreciate the proximity to international schools, making daily commutes a breeze. The architecture emphasizes large bedrooms (20-27 m²) and bathrooms (10-16 m²), ensuring everyone has their own comfortable retreat. Two kitchens (western and Thai) and a 60 m² covered terrace with a barbecue area cater to both everyday living and entertaining needs.
An artist’s touch adds a unique flair to each home, with exclusive wall installations that enhance the beauty of the villas. This blend of functionality, comfort, and artistic elegance makes Canopy Hills Villas the ideal choice for families seeking a premium living experience in Phuket.
VILLA L
- 4 bedrooms
- 1 office/study room
- 5 bathrooms
- Land plot from 672 Sqm.
- Ceiling height 3-7 m
- Wall thickness 25 cm
- Pool 12 × 3,5 m
- Parking 53 Sqm.
- Built up area 650 m2 Living area 325 Sqm.
- From 70.000 THB ($2.000) per Sqm.
Location
Open on Google Maps- Address Koh Kaew
- City Mueang Phuket
- State/county Phuket
- Zip/Postal Code 83000
- Area Koh Kaeo
- Country Thailand






Details
Updated on June 10, 2024 at 4:25 am- Property ID: CHV-L9
- Price: THB 47M
- Property Size: 650 Sqm
- Land Area: 672 Sqm
- Bedrooms: 4
- Room: 1
- Bathrooms: 5
- Garage Size: 53 Sqm
- Year Built: 2026
- Property Type: Villa
- Property Status: For Sale
Features
Mortgage Calculator
- Down Payment THB 14,092,336.20
- Loan Amount THB 32,882,117.80
- Monthly Mortgage Payment THB 144,008.95
- Property Tax THB 3,914.54
Floor Plans
- Size: 650
- 4
- 5
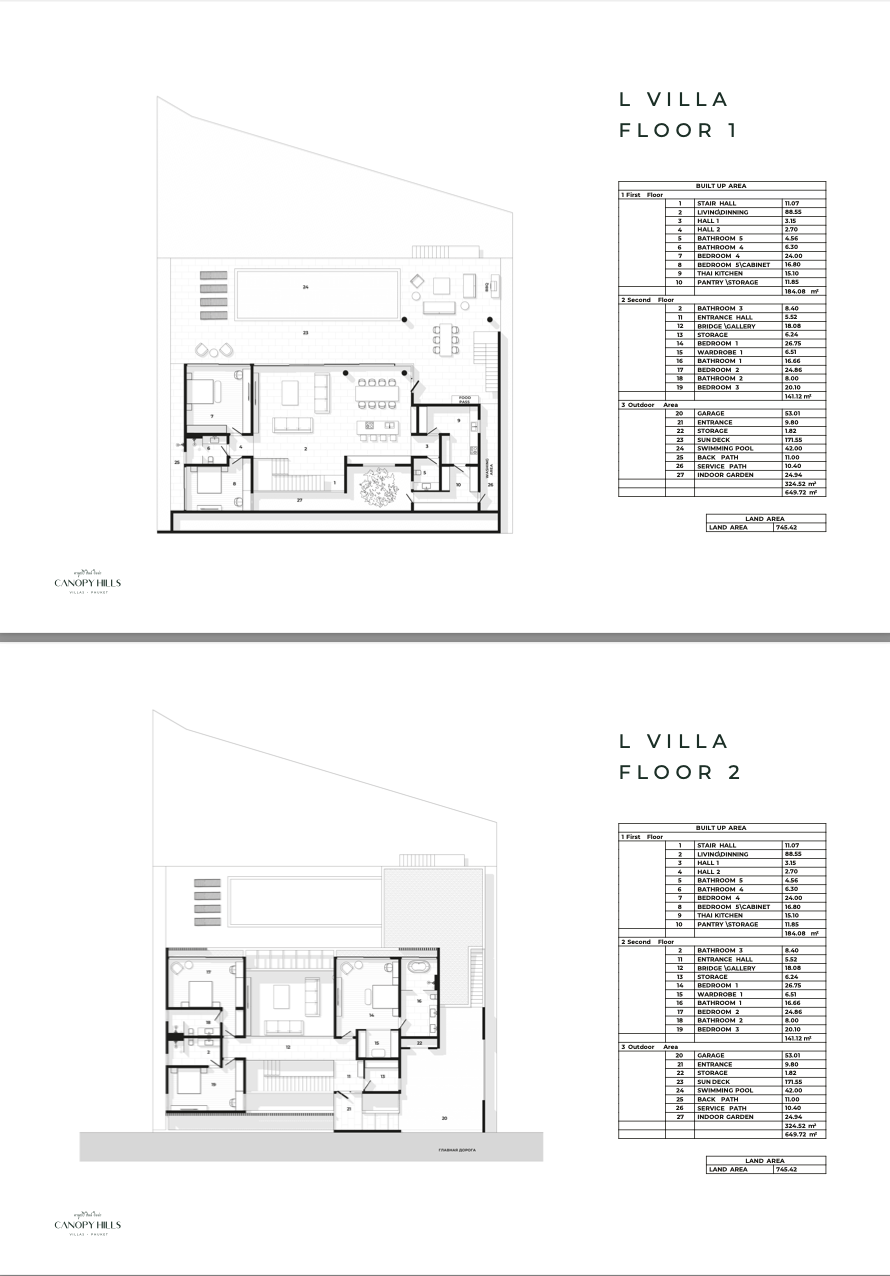
Description:
Floor 1
The first floor of the L Villa at Canopy Hills is designed with family living in mind. The expansive living and dining area (88.85 m²) serves as the heart of the home, offering ample space for gatherings and daily activities. Adjacent to the living area is a fully equipped Thai kitchen (15.10 m²) and a pantry/storage room (11.85 m²), ensuring convenience and functionality.
The floor also includes a cozy bedroom (24.00 m²) with an attached bathroom (6.30 m²) and an additional bedroom/study room (16.80 m²), perfect for a home office or guest room. Outdoor enthusiasts will love the expansive sun deck (42.00 m²) and swimming pool (12 × 3.5 m), providing a perfect setting for relaxation and recreation.
Floor 2
The second floor enhances privacy and comfort, featuring three generously sized bedrooms (20.10 m², 24.86 m², and 20.00 m²) each with its own bathroom (10.40 m², 8.00 m², and 8.00 m²). The bridge gallery (18.08 m²) adds an elegant touch, connecting the bedrooms and providing stunning views of the surrounding landscape.
The indoor garden (24.54 m²) brings nature inside, creating a serene atmosphere that complements the luxurious living experience. A spacious garage (53.01 m²) ensures secure parking for two large cars.
